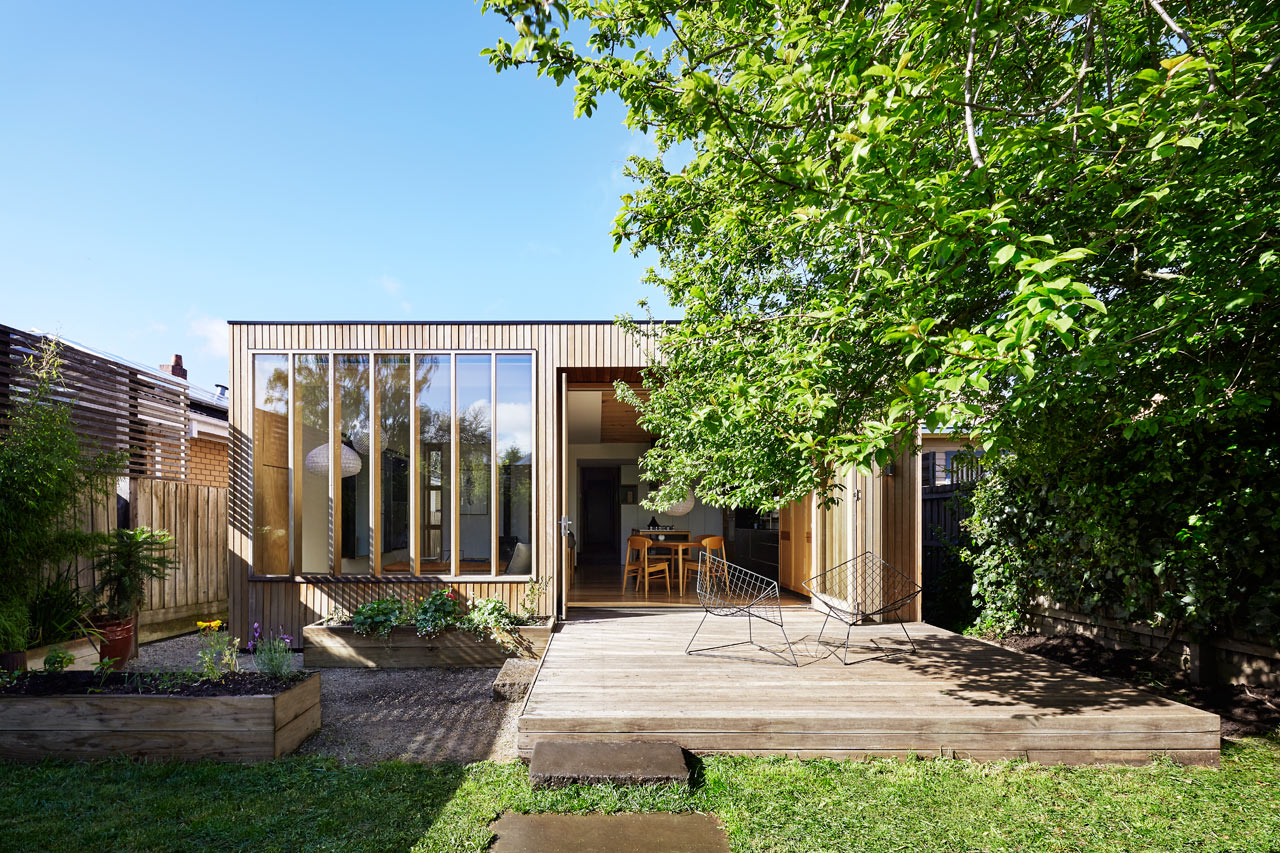
Moloney Architects recently completed a modern extension on a century-old Victorian weatherboard house in Ballarat, Australia. The original house was no longer working for the family of five, so the architects devised a plan to give the house a more open feel by adding a “wooden box” on the back. A hallway joins the two structures into one home, which is now called the Wooden Box House.

The extension design allowed for keeping the original roof structure so you’d never know there was anything changed from the front of the home. Large windows and folding doors open the addition up to the rear garden while letting lots of natural light indoors.

A living room shares the space with the new kitchen that’s complete with a large central island. The stove is built into the island and faces a pair of stools for easier family interaction while cooking.



The architects utilized a number of raw materials (like plywood) for the warmth of the wood grain, as well as to keep costs down.

Instead of a traditional backsplash, a long window was installed helping to keep the kitchen light. Above that, a shelf holds a collection of potted plants adding an array of greenery against the black wall.


A window seat becomes the ideal spot to rest and read a book by the bank of windows. A series of drawers underneath offers ample storage space.






Photos by Christine Francis.
Fresh design delivered right to your inbox.
Original article and pictures take design-milk.com site
Комментариев нет:
Отправить комментарий